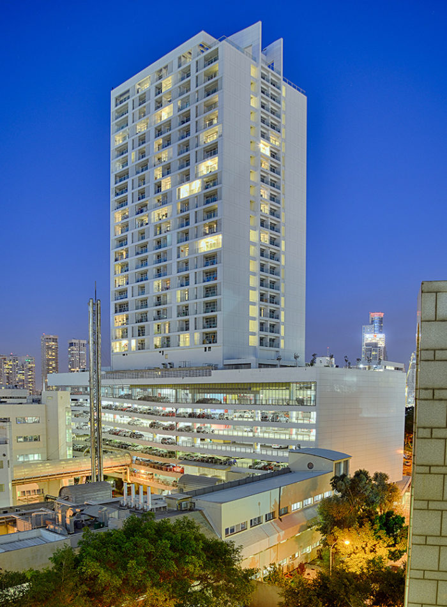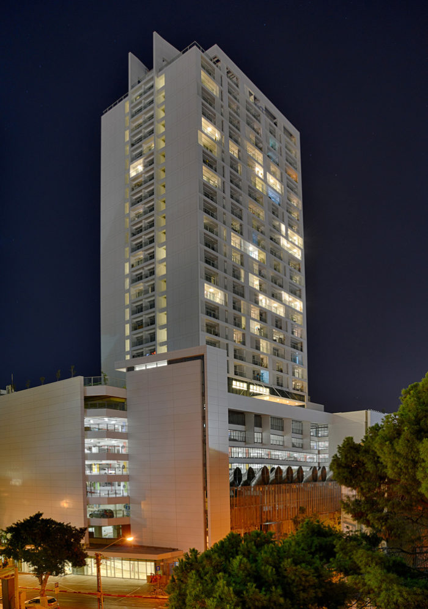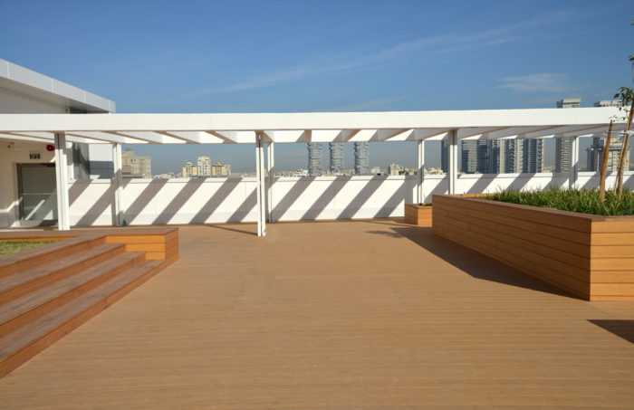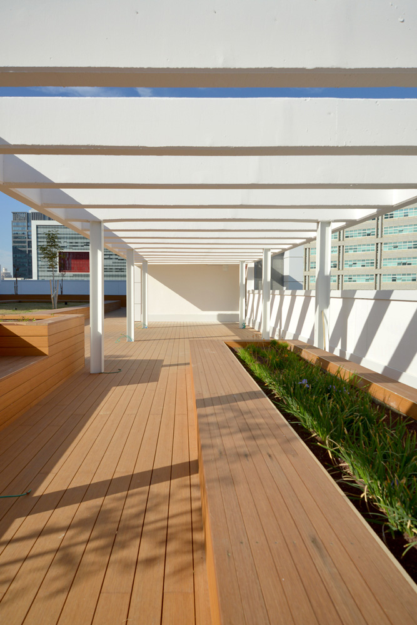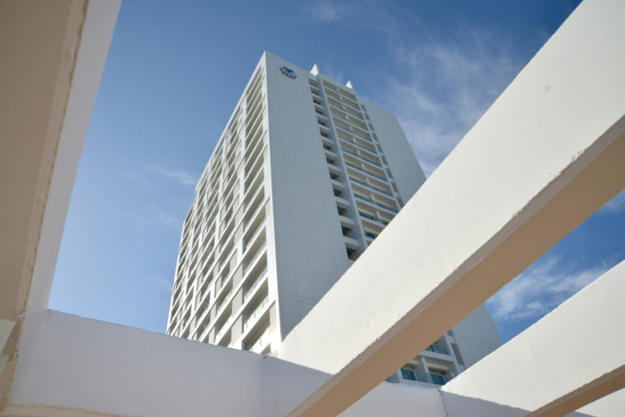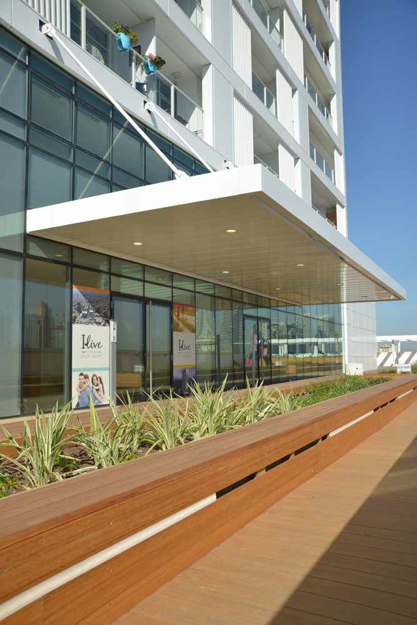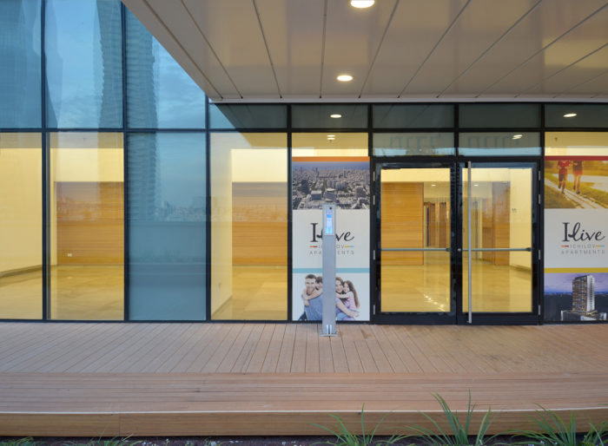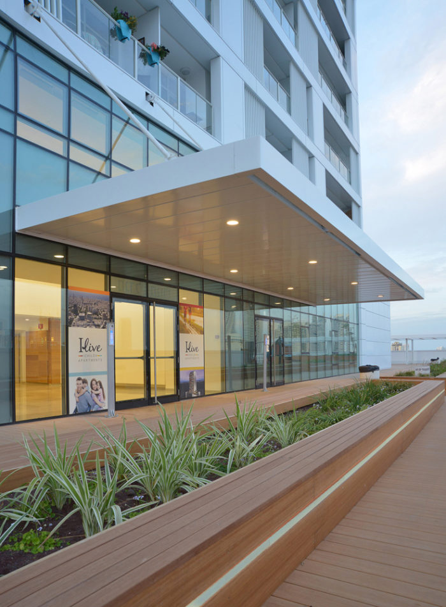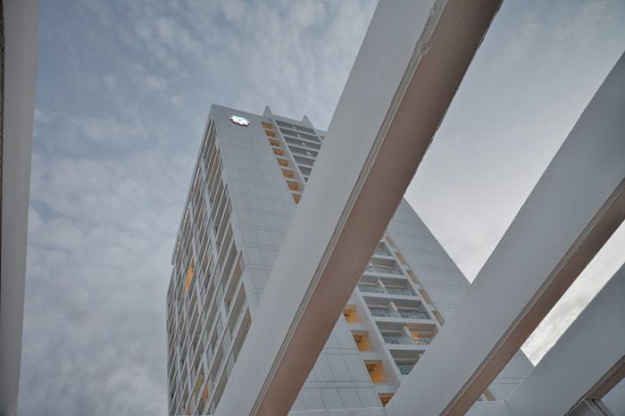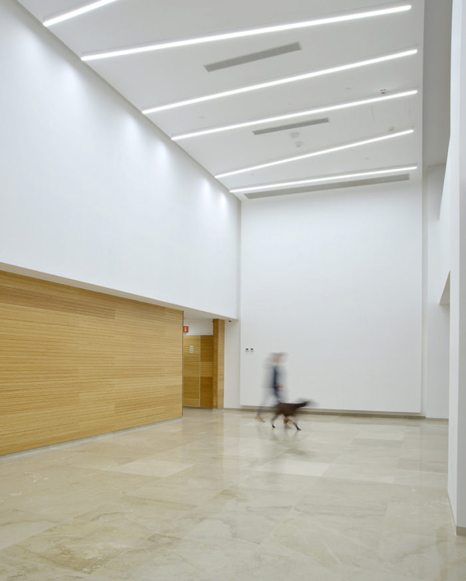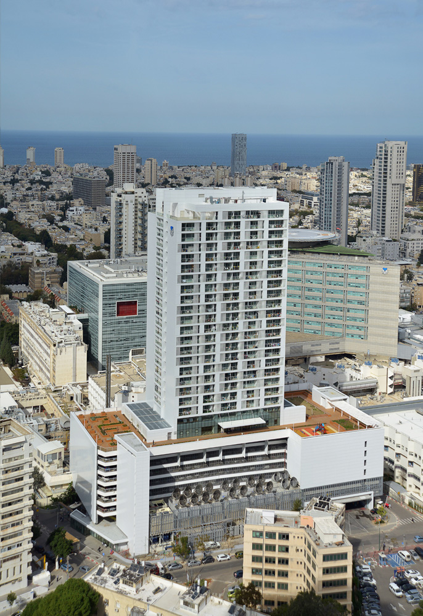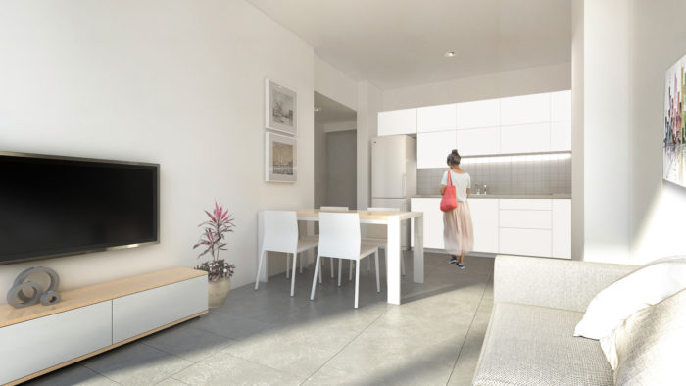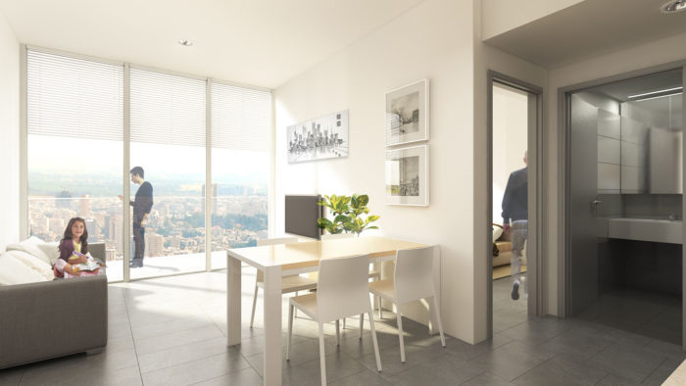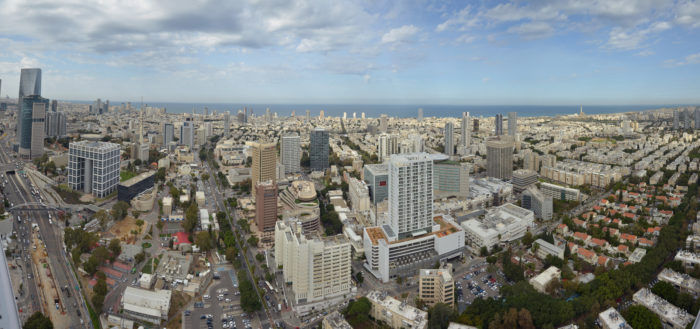Dwelling for Ichilov Hospital
Project Name: Dwelling for Ichilov Hospital
Project Address: Tel-Aviv
Built area: 274 per apt. 30,000 sq/m
Implementation: 2017
Entrepreneur: Tel-Aviv Sourasky Medical Center | Ichilov Hospital
Project manager: Shabtai Alon
SOURASKY MEDICAL CENTER STAFF RESIDENTS
In recent years we are witnessing the emergence of affordable residential projects designed and built by companies for their employees. This is a part of an urban, social and economic trend of sustainable work environments, that are highly accessible and have a strong sense of community.
The ‘Sourasky Medical Center Staff Residents’ Project was designed by Mansfeld-Kehat Architects, as part of an architectural competition, commissioned by Tel Aviv Medical Center (Ichilov Hospital), in 2014. Five architecture firms participated in the competition according to a program dictated by the hospital.
The project was built out of a desire to allow hospital staff and their families housing solution that is affordable and close to their work place while creating a homogeneous community.
The tower is located on the southeastern side of the hospital complex and has two entrances – one direct entrance from Dafna Street, that connects the residents directly to the city, and a second entrance from the hospital compound from Henrietta Szold Street.
The project has 274 apartments, which are offered for rent to medical center employees only. The apartments rented in the building include studio apartments of 25 square meters, 2-room apartments with an area of 36 square meters and 3-room apartments with an area of 56 square meters.
The 20-story residential building rises above 7 floors of parking. On the roof of the parking building, on the 8th floor, the architects designed a public floor that includes day care centers, a public garden / yard, a gym, and the main tower’s lobby leading to the residential floors.
This unique roof courtyard, that serves as an open public space, includes fruit trees, lawns, plants and spice herbs and playground facilities. The courtyard is isolated from the bustle of the city and enjoys the views of the city from above.
The residential floors include 19 typical floors with 14 apartments and a roof floor with 8 apartments and an open terrace for events and for the benefit of the tower’s residents. It is possible to change the mix of apartments in a modular way, so that each two adjacent 3-room apartments can become 2-room apartments and create 16- apartments floors.
To avoid, as much as possible, the constraints of the construction dictated by the division of the existing parking, on which the tower was built, a principled planning decision was that the supporting pillars, extending from the parking floors, would be located on the residential balconies, that run along the building’s facades. This decision leaves a flexible and modular planning space for the apartments, in two parallel rows along the core of the building without constructive constraints.
The varied and interesting appearance of the façade is created from a ‘game’ between the modules of the apartments, shading louvers and panels concealing the various building’s systems. The louvers are vertical, creating shading that matches the west and east directions of the sun.
The continuous balconies, and the integrated shading louvers, are inspired by the familiar and beloved Tel Aviv balconies.
The tower itself is covered with a white Alucobond, thus connecting it to the Tel-Aviv urban landscape and the white city in an elegant and modest way.
The project was occupied in September 2017.

